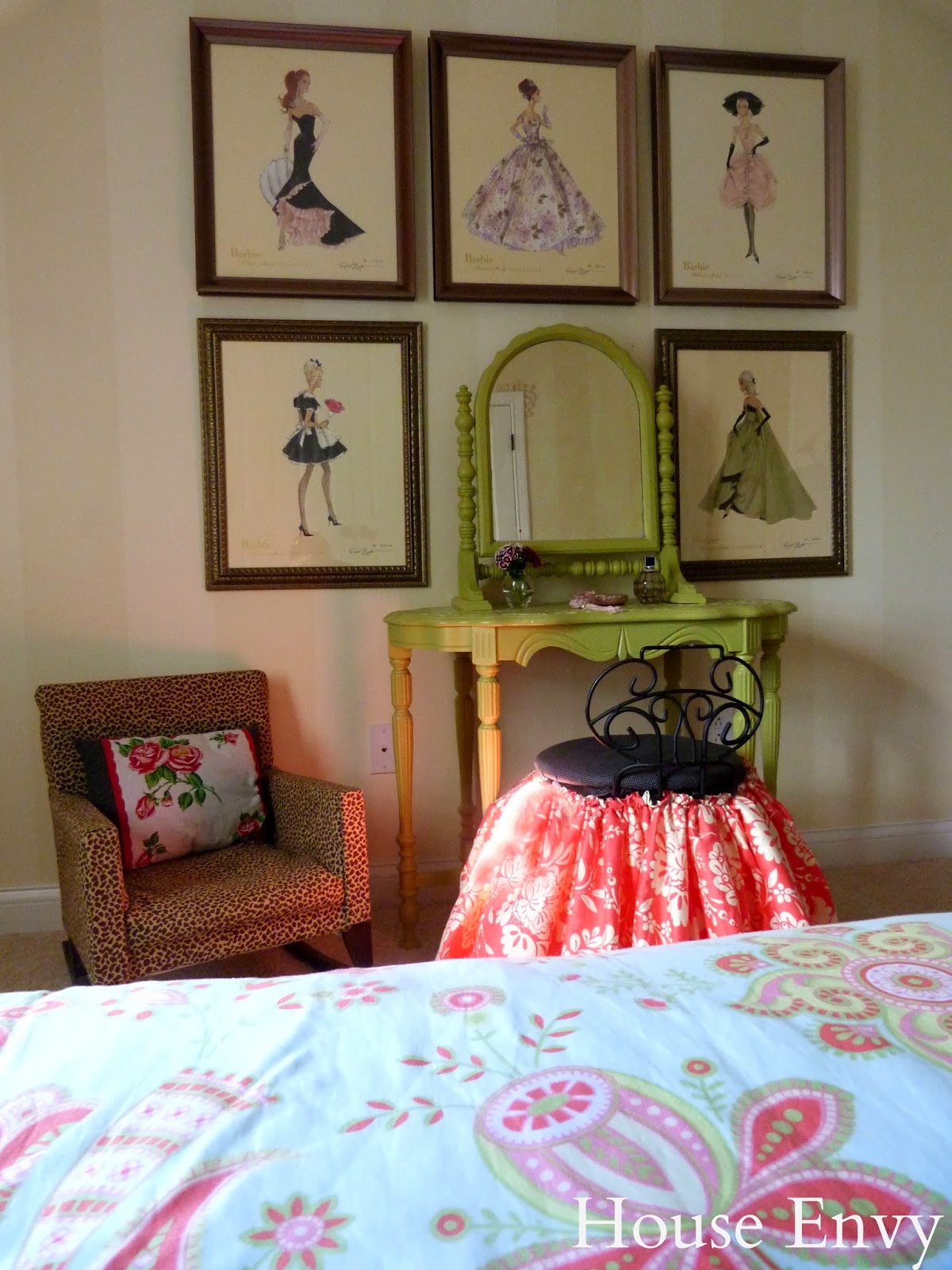Now that the master bedroom is complete, my client wants to start tackling their overall living space. Currently, their living room is being used as their toy room and home office area. The sunroom off their kitchen is used as their main TV and living room and their formal dining room is just not used. They wanted a plan to better utilize the space they have and take back some of their living space while still in the midst of raising young children.
My fist goal was to get the home office out of the living room. And since the dining room is underutilized for eating, I suggested they use this space as a multi-functional den/dining room.
My client already has great built-in cabinetry in their dining room.
The plan is to simply remove the middle, lower cabinets and dress the former bar as a desk area.
Similarly, use the built-in buffet as a bookcase.
A round table for easy traffic flow and a chandelier that is large enough for the table but with a slightly masculine, den feel.
I added a narrow console table in front of the window for serving when the room is used for dining. The dining table I chose for them also converts to a larger oval when the leaf is in.
Stay tuned for the living room and sun room plans! {Erin}

.JPG)
.JPG)

.JPG)






























































