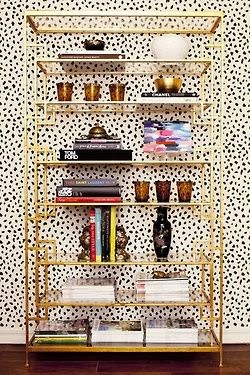But I could tell from the start that this client was a style savvy girl who enjoyed keeping up on the design world. She made reference to design blogs she follows and whipped out her House Beautiful & Domino magazines to give me some inspiration! The ones she happened to pull out were among some of my favorites too and when I win the lotto and get our second home I will maybe turn a tad more traditional in my weekend home! When I asked her what her go to store was she said West Elm which is typically more modern. Ah ha!! A hybrid client who likes a meeting of the best pif both worlds...just like me. So we took the classic and traditional look she likes and mixed it with a more modern twist by adding some things you just may see at a store like West Elm! Here she goes and of course I will break it down in what follows...
The brown sofa is similar to the one she has in the room and one we need to use in the design. I always ask clients what pieces need to stay so I can make sure to plan everything else around what we have.
Below are the couple favorite mag cover looks she showed me as inspiration...
Here is the room (also under trim work construction) as it currently stands. The plan is to paint the trim work and the fireplace detail a warm but bright white. This picture is awful as it was a phone pic but if you can tell, the brick around the surround is dark and my suggestion would be to paint the brick the same color white as the trim and surround. The main thing I wanted to do was bring down her ceiling height a little by adding something above the fireplace that creates height and drama.
I loved the idea of using three long rectangular mirrors and hanging them horizontally to create this look! Then I thought we could add some cool traditional sconce lighting on either side to illuminate the drama and create some mood!
Here are some other images I found on Pinterest of using floor leaner mirror on their side in a group of three! The nice thing is that these mirrors are oftentimes very inexpensive! Everybody likes that, right?!?
Via: Pinterest, not sure of original source
Via: Pinterest via Olga Polzzi
Via: Vincent Wolf Blog
Their TV is currently sitting on a sofa table in a nook that will be right across from where we position the couch. Here is a photo of what it looks like now.
And below is what I am proposing. I think we can fill in the space between the table top and bottom ledge with baskets. Typically you see a TV on a media console that has some kind of storage underneath, drawers and cabinet doors etc. Since this table style is more open and narrower in width I propose hanging the TV on the wall and scooting the table out off the wall just a little. The baskets below can be styled with firewood, blankets and pillows or they could serve more practical storage for games, toys etc. Then we fill in with decor!!
I am close on being able to share the final results of a dining room makeover that turned out so good! If you recall the dining room plan with the sage green china cabinet we painted black and stenciled way back?!? This is the dining room!! And I am working on some very cool side tables for our own front room! Did I mention my emerald green couch came in for the front room project?!? And lastly I am working on lots of new photos for a Home Tour feature coming up in a couple weeks! Stay tuned....
Cheers!! {Laura}



















































