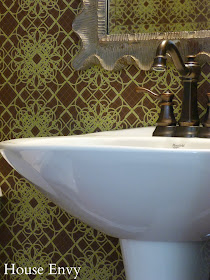Thanks to Cassie for getting the ball rolling... Welcome inside!
We added on this patio a year after moving in. It started as a square cement slab with not a whole lot of character!
Last year we updated our kitchen by painting our espresso stained cabinets gray and replacing the brown and carmel colored counter tops with a white quartz island, a black granite perimeter and white chevron back splash. See the before pictures here.
Our sun room which connects our garage to the kitchen used to be the playroom when the kids were young. A big ugly closet stood where we built in this mudroom storage area. See before pictures here. Directly across from it we built a shoe bench, book bag and homework station.
The next few photos are a sneak peek at our front sitting room and dining room which we have been updating and slowly revealing on the blog in the last few months. You can see the master plan here.
Our basement is a mix of rustic and modern design. We finished it about three years ago.
The bar mirror was built from salvaged pillars, corbels and a beam that we striped down pieced together and painted to look weathered. See more details on the bar here.
I made my sons desk from an old mid century modern sewing desk we found on the side of the road. I made his hanging pendant from a basket from Hobby Lobby. The details are here.
Cheers! {Laura}



































whoop whoop! so glad i got the ball rolling- your home is stunning!
ReplyDeleteThanks Cassie!
DeleteI so love your home!
ReplyDeleteThanks Julia:)
ReplyDeletemajor house envy :) would love to see it in person sometime!!!
ReplyDeleteYour home is so freakin' beautiful!!! I love your style!
ReplyDelete